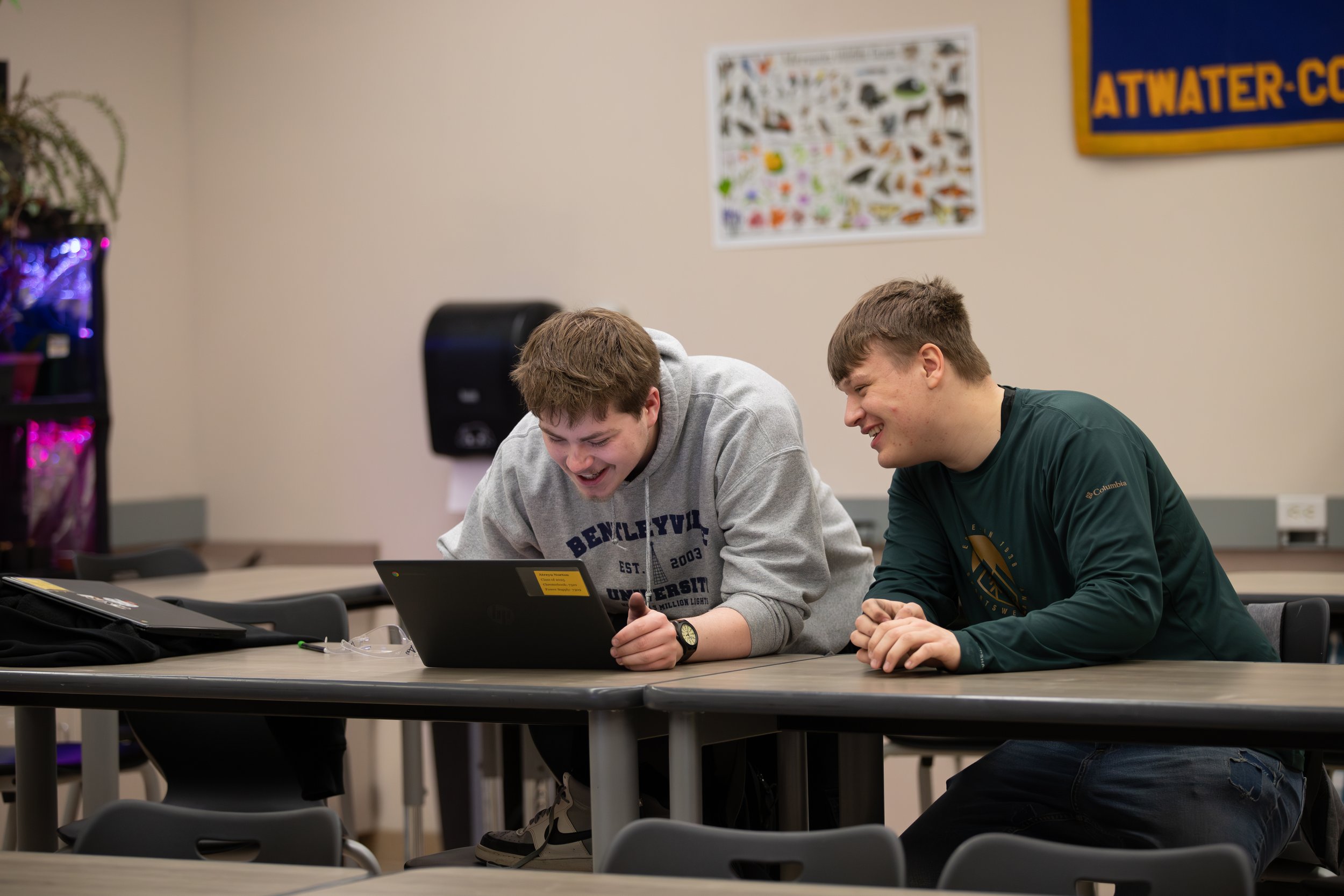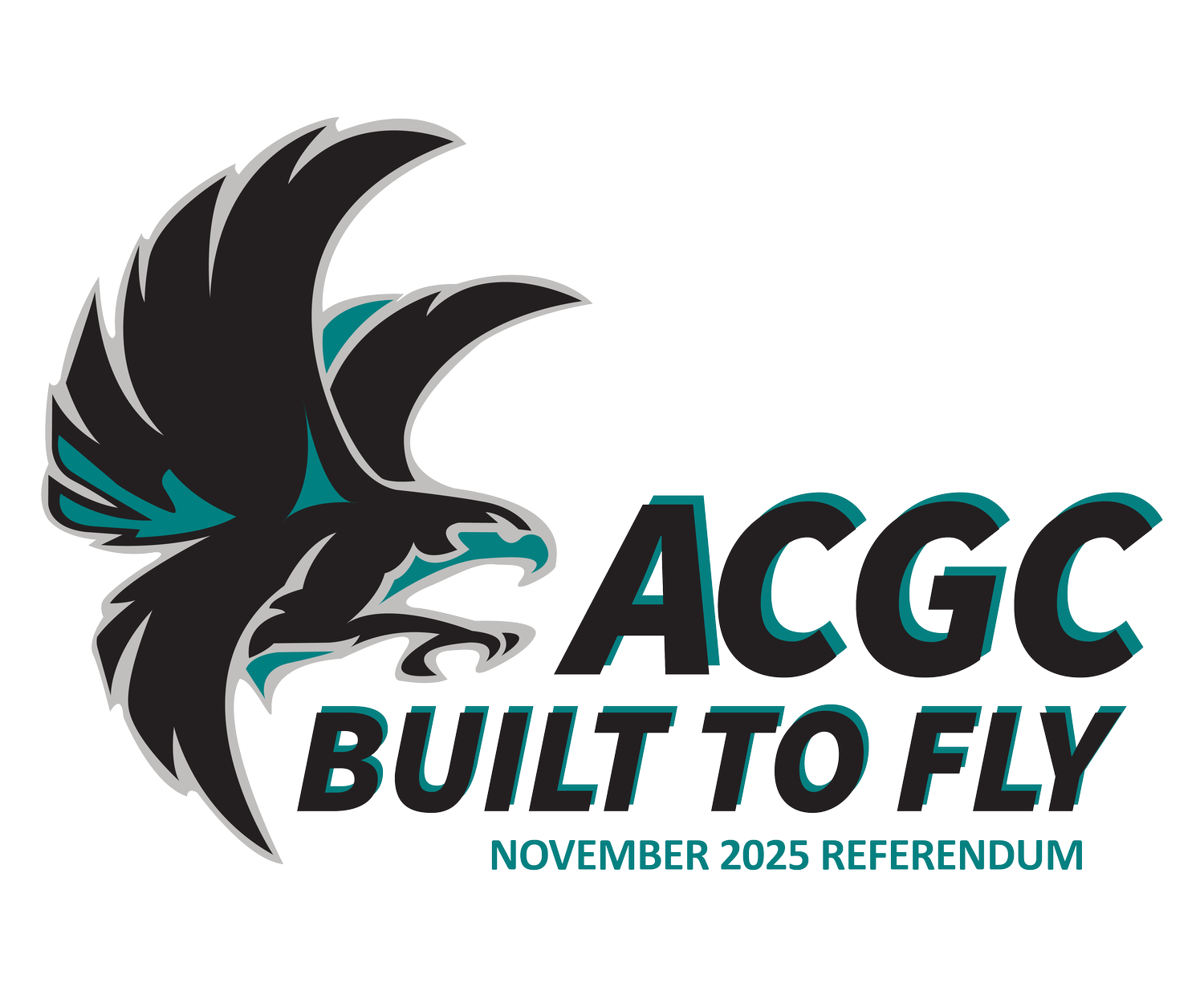
The Proposed Plan
Learn about the plan to improve our schools
After a year of listening, planning, and engaging the community, ACGC Public Schools has developed a thoughtful, data-driven plan to address our most pressing facility needs.
On Tuesday, November 4, 2025, residents will vote on a $15.95 million bond referendum to build a new two-station multipurpose addition to our junior/senior high school including health and fitness space, improving our Career and Technical Education (CTE) space with additional equipment and furnishings, relocating our wrestling space inside our 5-12 building and renovating the space to better support our student athletes’ needs, and addressing critical deferred maintenance needs.
What’s Included in the Plan?
The list of improvements and floor plan shown below summarize the scope of the proposed investment plan for our schools. Specific square footage and designs are subject to change to ensure that the plan remains within budget and in alignment with our district's goals. If residents approve the referendum, the design process would involve stakeholder feedback to help further refine and finalize the plan before construction begins. Professional renderings before project funding is secured would not be a cost-effective solution.
-
Build a two-station multipurpose gymnasium to our 5–12 building in Grove City, including a walking track. This space would be designed to accommodate multiple activities at once, such as physical education classes, extracurricular practices, and youth programming. In addition to alleviating current scheduling constraints, the new space would be adaptable for community use, including recreation, adult education, and events.
The space could also be used for occupational and physical therapy sessions. The addition would include integrated storage areas, student support spaces, restrooms, and flexible classrooms that can be used for health education, community workshops, or overflow instruction. -
Build a dedicated health and fitness room with space for cardio and strength equipment. The upgraded facility would support physical education programming, athletic training, and general wellness activities, and be accessible for students during the school day and through extracurricular programming.
The new fitness area would also update our HVAC systems and layout design to ensure appropriate safety, air quality, and space. While the facility is intended primarily for students and staff, the district plans to explore shared-use policies that could allow community members access outside school hours, potentially including walking groups, fitness classes, or adult wellness classes. A larger, updated space would allow the district to better integrate fitness into the daily routine and promote overall physical and mental well-being, both of which are essential for student success and development.This space would also serve as a storm shelter for students and staff within our building. As severe weather continues to increase, protecting our students and staff is absolutely critical, and provides a safe, onsite location without needing to evacuate. In addition, a storm shelter successfully meets Minnesota building code.
-
Relocate the wrestling program from a separate facility into the 5-12 building, which would be renovated to accommodate mats, wall padding, and improved ventilation and lighting. Relocating the program would improve accessibility, eliminate the need for travel between buildings, and create a more secure, efficient environment for student-athletes. It would also free up the exterior shed for other potential uses.
-
CTE programming is a growing area of focus for our district. If approved, the plan would provide furnishings and equipment to expand and modernize our current offerings. Potential program areas include welding, agriculture, construction technology, woods, health, and family and consumer sciences (FACS), which require dedicated workstations, safety infrastructure, and specialized tools to function effectively.
The final list of programs and layout of the spaces will be shaped by more input from staff and students, but the goal is to make sure these spaces can physically and programmatically adapt to changing workforce trends and student interests. Updating these spaces would help ACGC better align with community workforce needs and equip students for life beyond high school through practical, hands-on learning. -
The following improvements would allow us to continue providing safe, healthy learning environments for all students while protecting past facility improvements.
Replacing the boiler at our 5–12 building, which is nearing the end of its life.
Resurface the parking lot at our 5-12 building to improve safety, drainage, and vehicle access at both schools.
Install water filtration systems at both buildings to ensure clean, safe drinking water.
Make building envelope improvements at our PreK–4 school in Atwater, including restoring bricks and replacing seals to prevent water intrusion and preserve building life.
By using voter-approved funds to address these needs, we can effectively budget for future unforeseen issues and help preserve our Long-Term Facilities Maintenance (LTFM) plan.
Frequently Asked Questions About The Plan
-
If the referendum passes, design work would begin in November 2025 and continue through May 2026. The bidding phase would take place in June 2026, followed by construction starting in September 2026. Construction is expected to wrap up by July 2027, so students and staff could start using the new and improved spaces by August 2027.
Throughout the process, the project team plans to phase the work carefully to limit disruptions to learning and may adjust the timeline based on market conditions, material lead times, and other factors.
-
This plan is the result of the direct outcome of the months of community input, planning, and development efforts. If the referendum fails, the district will begin the planning process again to determine the next appropriate course of action.
What we can say is the needs will not go away. Physical conditions will continue to age, or in some cases deteriorate, and the district will need to find some way to address those issues. Additionally, the time to address these issues is now, as the costs will only increase with time.
-
Delaying these improvements would likely result in significantly higher costs down the road. Factors such as inflation, continued supply chain disruptions, and increased demand for labor and materials could drive up prices if the district waits. Providing residents with an opportunity to invest in these improvements now best positions the district for long-term success, ensuring our facilities are equipped to meet educational needs, support student wellness, and serve our community well into the future.
